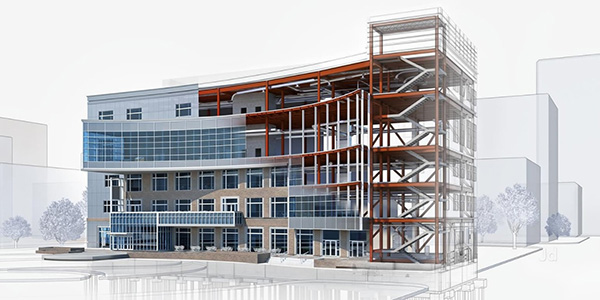SERVICES
STRUCTURAL ENGINEERING
At Detailfab Engineering, we believe that Structural Engineering Services requires knowledge of industry standards, innovative thinking, extensive design experience and consistent training & development. We support our clients in conceptual, preliminary and detailed design projects maintaining international standards in quality and helping our clients reduce project schedules as well as ensure cost effectiveness.
Our experience ranges from small residential structures to large urban developments, Industrial
structures and represents the full spectrum of building types: mid / high-rise office, retail,
mixed-use and other specialty structures such as parking and sports facilities. We also having
the experience in designing of small tunnels.Detail fab Engineering has extensive experience
in fabrication, erection/layout and shop drawings for steel and poured-in-place structures and
we provide the client value engineered structures through our knowledge and experience in
various construction methodologies.

Structural Analysis:
- 3D and 2D analysis for framed, plate, shear wall and combined systems
- Finite element analysis
Preliminary Structural Designs / Drawings:
- Evaluation and selection of primary structural systems
- Preliminary foundation layout
- Preliminary analysis, establishing critical member sizes for preliminary elements
- Primary framing drawings, with sizes of primary members only and indicative structural connection types
- Preliminary assessment of floor vibration and building movement
- Identify high risk / cost elements in structure
- Preliminary input to Architect on architectural elements
- Value Engineering
Detailed Structural Designs / Drawings:
- Design basis and detailed structural analysis
- Dimensional drawings of beams, columns, foundations, shear wall etc.., for particular structure
- Final Design of all primary and secondary structural elements
- Drawings defining all structural elements, including plans, elevations, sections and details with adequate cross-referencing
- Drawings of secondary framing members (stairs, canopies, platforms, walls, etc.)
- Drawings of Rebar schedule
- Design of connection details or specifying connection forces
- Construction sequences and positions of control / construction joints
- Reinforcing details and bill of materials (if requirement)
Designs / Drawings for Building Foundation systems:
- Isolated footings
- Combined footings
- Pile and caisson, Raft/Mat foundation
- Retaining wall foundations
Structural Steel Connection Design
Detail fab is a trademark name in the field of structural steel detailing but it’s not the only industry where we have attained a commanding stature. Our company also offers structural steel connection design services and work with major companies around the globe, our clients include Material Fabricators and Suppliers, Contractors and Builders and EPC on their connection design needs. We collaborate with everyone from steel fabricators to construction managers and general contractors. Our connection design team is a bunch of passionate, smart and hardworking professionals. We have experienced structural engineers and project managers who can provide connection design services for industrial, commercial and many other different structures within a short span of time and with optimal accuracy.
You can bank on the experience and expertise of our team members. The connection alternatives provided by us will help you with the safest, most economical, and structurally efficient connections. We keep innovating and use the latest technologies to deliver the best results. Our experienced design engineers and detailers do thorough research and regularly develop new methodologies to improve work processes and deliverables that enhance the output using cutting edge 3D model technology. Detail fab provides a comprehensive range of steel connection designs as per LRDF, ASD, British Standards, Euro, Australian, ASI and IS Standards.
CSA ENGINEERING SERVICES
CSA (Civil Structural & Architectural) Engineering plays more Pivotal role in successful Plant Engineering as cost and availability of land has become great concern for customers. Detail fab’s Team is proficient and adaptable to client requirements based on local condition. We understand load condition such as Wind, Seismic, Dynamic etc. and its applicability in various different codes such as IS,BS,ACI,AISC,AS,SAN. We are having in depth experience Civil & Structural analysis using various tools such as STAAD, E-Tabs, Nastran etc. Our Structural designers understand the optimization requirements (for e.g. reduction in structural weight), which in turn results in direct savings in Plant construction schedule & cost. We have successfully executed and delivered optimized structures in various sectors such as Cement, Oil & Gas, Chemicals, Energy (Renewable & Non Renewable), F&B, Petro-Chemicals, Pharma etc.
Our Offerings:
- Complete Analysis and Design of All Plant Structures
- All statutory Architectural Drawing as per requirement of local approving body
- Analysis and Design
- Quantity Estimation (BOQ) Blast Resistant
- P Delta Analysis
- Finite Element Analysis
- Dynamic Analysis
- Dynamic Analysis for Wind Tunnel Forces
- GA & Detailed drawings –Steel
- Detail Quantity Estimation (BOQ)
- Detailed GFC ( Good for Construction) Drawings
- GA & Detailed drawings – Steel
- Technical Specifications
- Design Calculation Reports
- Bill of Quantities
- Tender document and Cost estimates
- Fabrication Drawings
- Re-Bar Schedule Drawings
